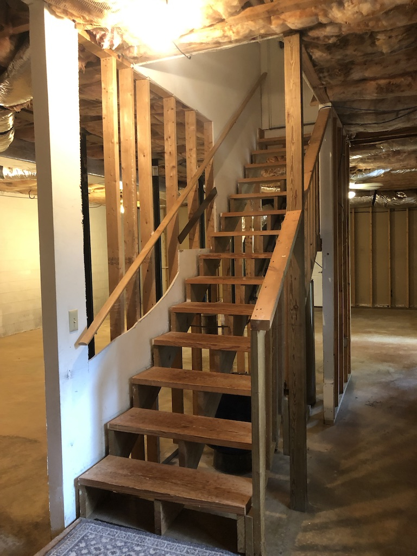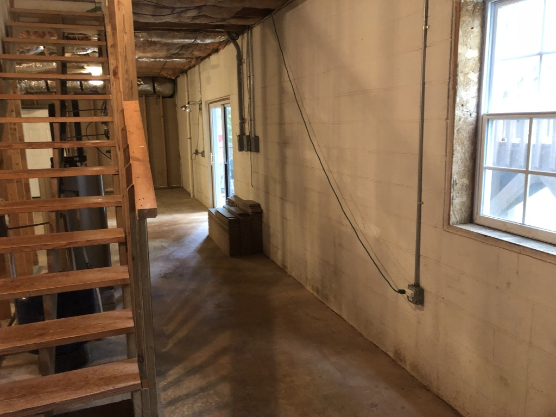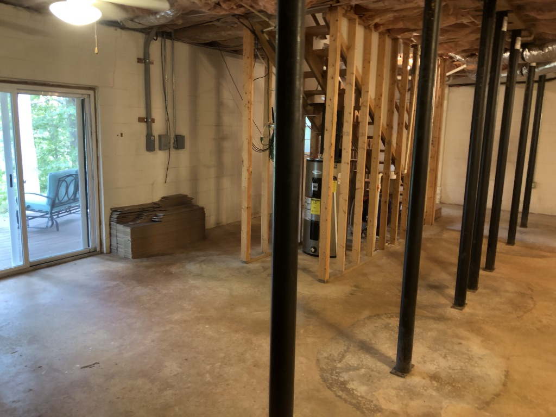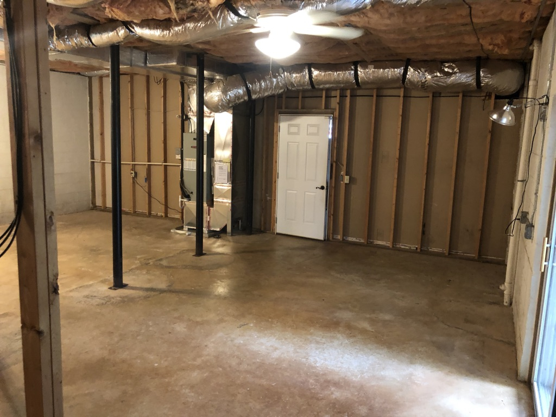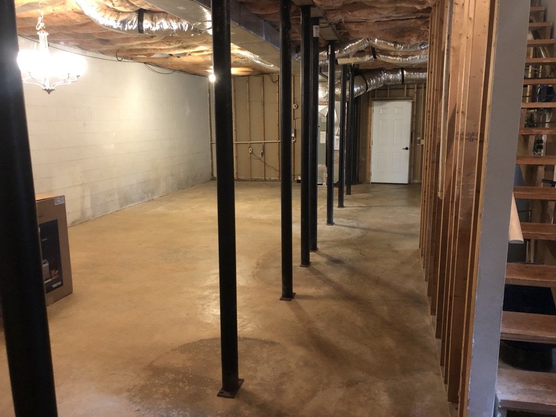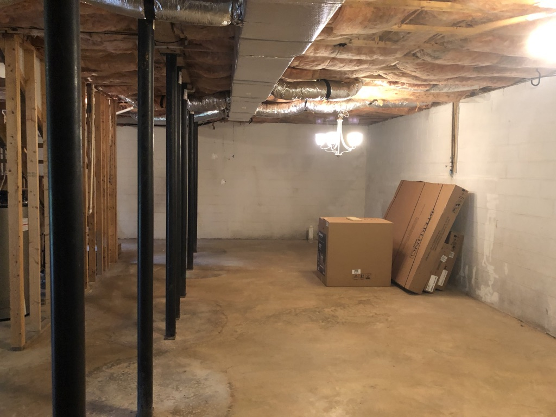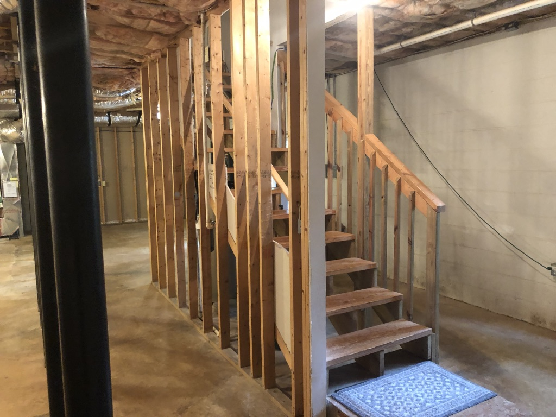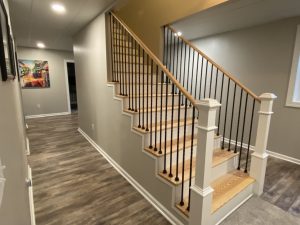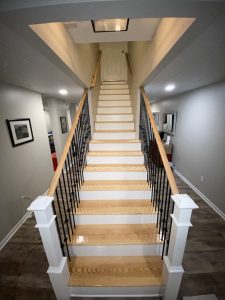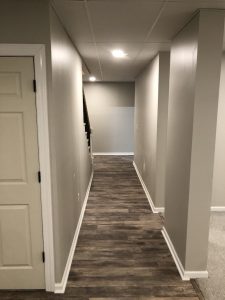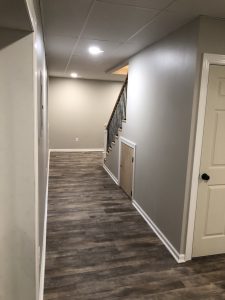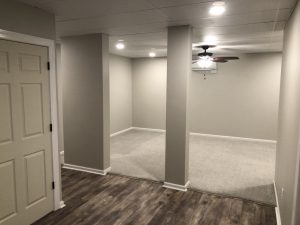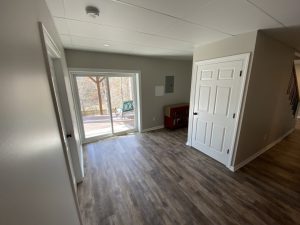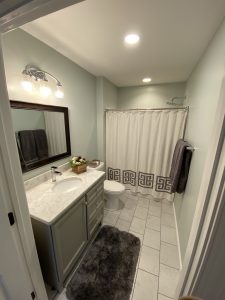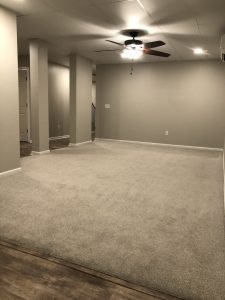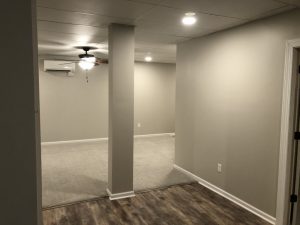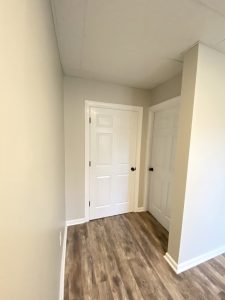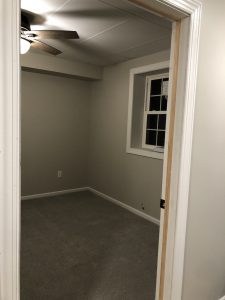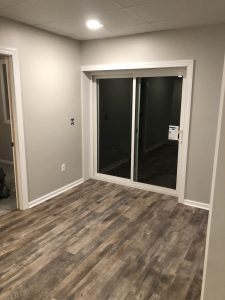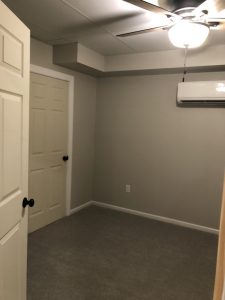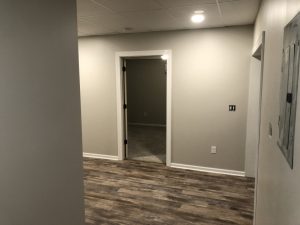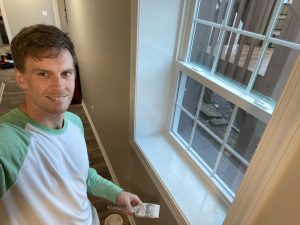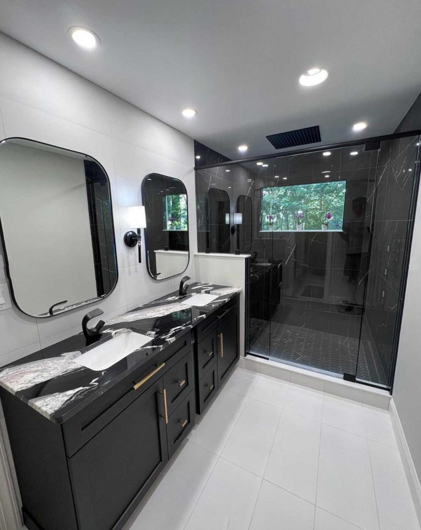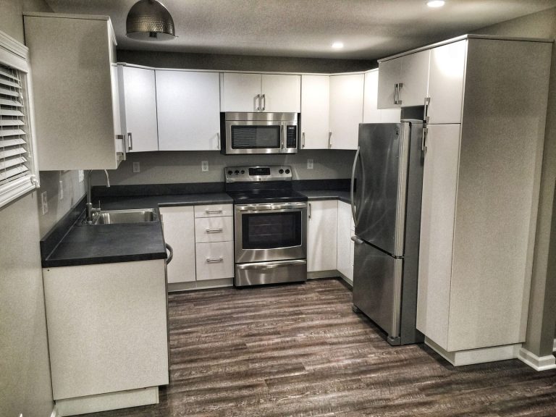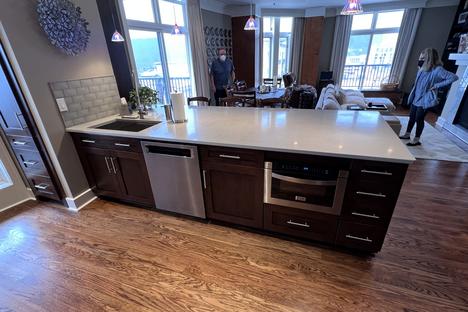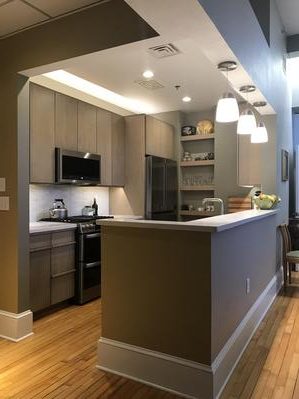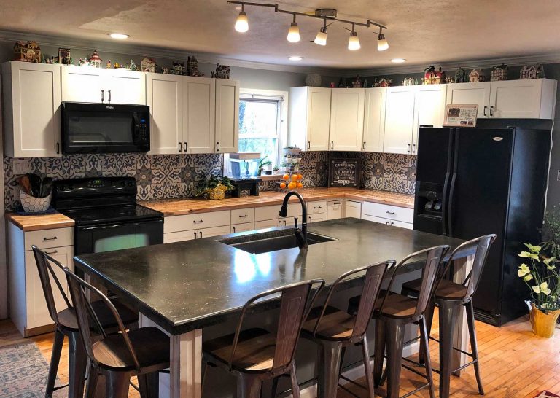Often times basements are looked at as added square footage but are often left unfinished at the end of the build. Our clients had just that and wanted to turn it into a multi-use space in their homes. Complete with an office corner, living area storage room, and guest bedroom. The renovation also consisted of adding an egress window for safety reasons and a finished staircase to the kitchen above.
We worked with them to construct the space into a usable extension of the home. Adding a full bathroom and bedroom to their home’s value. We worked to conceal all of the structural posts that were in place without extending the budget by adding extra beams.
(Not all drop ceilings are created equal)
The basement was finished out using Mitsubishi Mini Splits®, Sherwin Williams Paints®, Shaw Flooring®, and Pine Clear Finished Stairs. “Can” lighting provides the light and sheetrock-backed vinyl drop ceiling tiles were installed to give it a more finished ceiling look.

